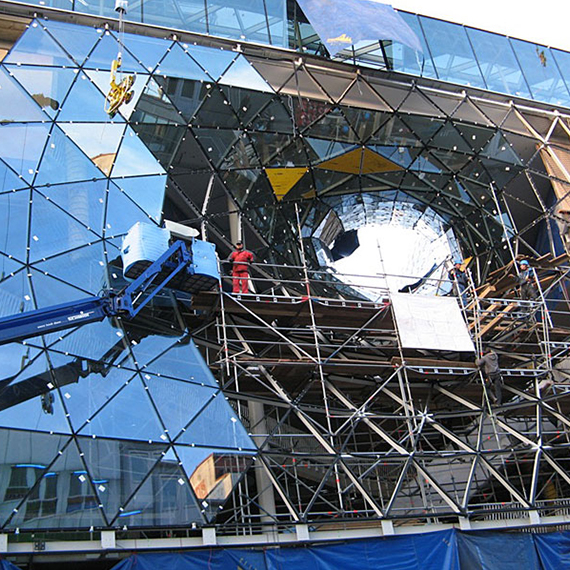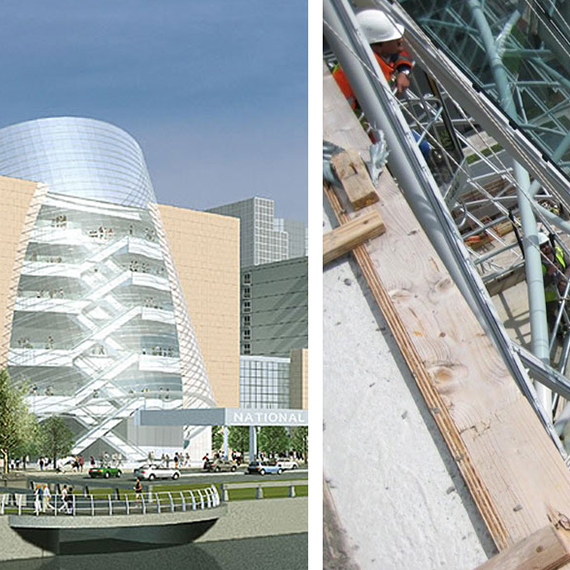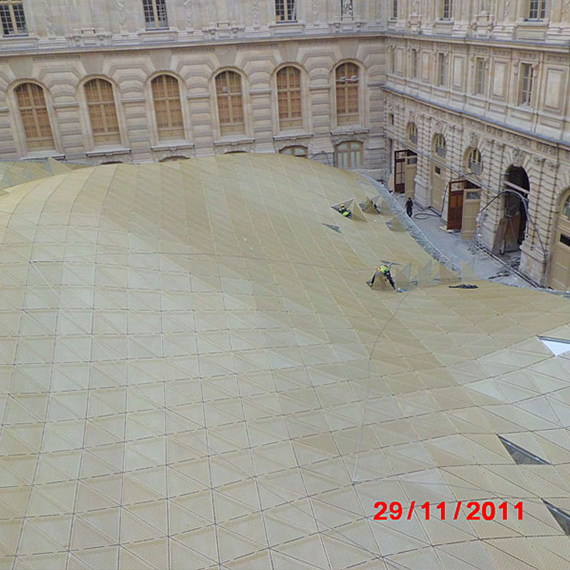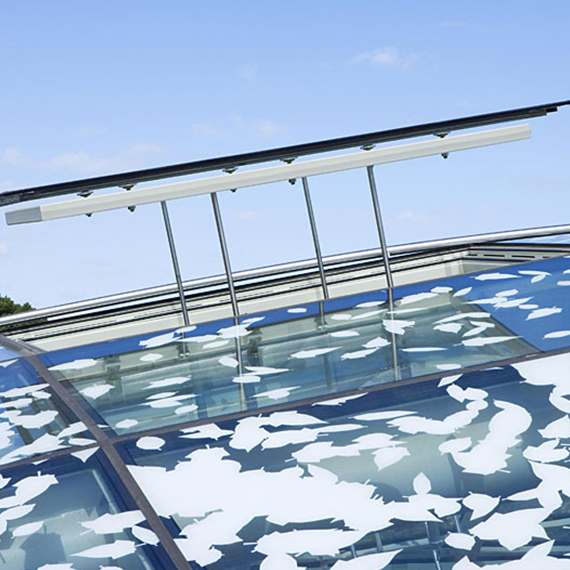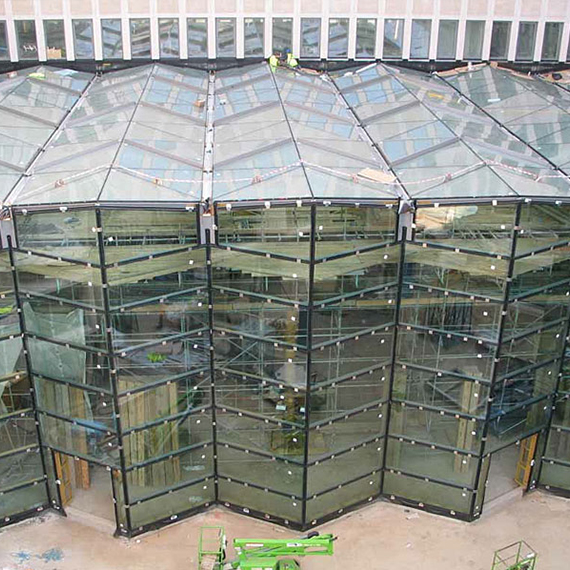- City/Country: Frankfurt, Germany
- Year of completion: 2009
- Industry: Steel and glass engineering
- Client: MAB
Architects: Massimiliano Fuksas - Engineer: Knippers Helbig
Fassadenfläche: 8.500 m²
Dachfläche: 13.000 m²
The ensemble of buildings in a central downtown location of Frankfurt am Main on the former post office area consists of several individual construction projects with gross floor space of around 226,000 m². The “My Zeil” shopping centre designed by Massimiliano Fuksas is the gateway to the neighbourhood. It is spread over six floors and has about 100 stores and shops with 47,000 m² of retail space.
The performance share of Waagner-Biro Stahlbau concerns the entire building envelope of component D including the 10,000 m², free-form steel-glass roofing of the “Zeilforum”. Due to the widely varying curvatures and the two trumpet-shaped tubes, this construction represents one of the most complex projects carried out by Waagner-Biro.
The steel grid shell of welded box profiles was covered in large areas with triangular insulating glass panes and aluminium panels using industrial climbers.
The freeform surface above the Zeilforum is formed from 8,130 individual bars that meet at 2,830 nodes. The entire structure, including the roofs above the three technical service floors, has a steel weight of approx. 650 t. The roof cladding consists of 3,250 glass sections (5,200 m²) and 2,350 panels (4,420 m²). The building envelope is completed by 5,700 m² of vertical facades (800 in glass) and 2,100 m² of composite thermal insulation system. Ventilation and accessibility were ensured by 40 doors, 92 triangular parallel windows with side lengths of 2.7 m x 2.7 m x 2.1 m and approximately 20 roof exit doors and other windows.
